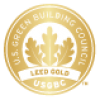
 Kimball Hall Floors 2 through 5
Kimball Hall Floors 2 through 5
LEED Certified Gold
Kimball Hall has undergone renovations utilizing the LEED CI (Commercial Interiors) systems. Kimball Hall is the first project on campus to include a solar wall installation as part of the project. A solar wall is composed of dark-colored metal panels installed on the exterior of the building. These panels contain ducting through which the ventilation air is drawn. During cold weather conditions, the ventilation air is pre-heated by the solar heat captured by the dark metal. This saves energy by reducing the energy required to heat the air prior to distributing it throughout the building.
On the LEED-certified scorecard, Kimball Hall scored 66 out of 110 possible points. For a full breakdown, review the report on the US Green Buildings Certification (USGBC) website.
| Sustainable Sites | Water Efficiency | Energy & Atmosphere | Materials & Resources | Indoor Environmental Quality | Innovation & Design | Regional Priority | |
|---|---|---|---|---|---|---|---|
| Points Earned | 19 / 21 | 0 / 11 | 24 / 37 | 4 / 14 | 13 / 17 | 4 / 6 | 2 / 4 |
Project Highlights
Designers strove to incorporate natural daylight and outside views into as many spaces as possible. Building simulations have revealed that over 90% of our occupant workspaces will have access to exterior views. Studies have shown increased health and productivity for workers and students with views to the outside world.
The Kimball Hall project committed to selecting and installing both locally sourced and recycled content construction goods and furnishings. Throughout the construction process, the team reviewed and selected materials in order to achieve a minimum recycled and regional materials content of 20%.
LEED®, and its related logo, is a trademark owned by the U.S. Green Building Council® and is used with permission.
